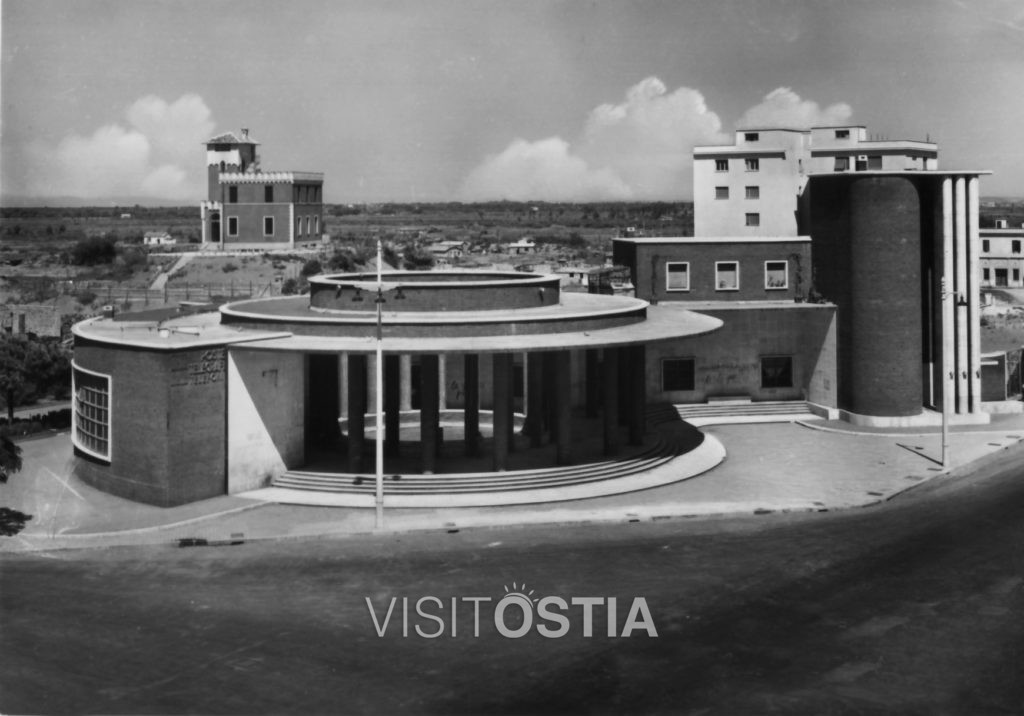This building has a peculiar shape because it is a linking element between two
corner lots between the urban sector of Via del Mare and Corso Duca di Genova, that is the road parallel to the seafront street and arrives right to the ancient seaplane base.
The post office was designed in 1934 by the famous architect Angiolo Mazzoni, who until 1921 was an employee of the Italian Postal Service and of the National
reason he designed many post offices or railway stations in the period between the two World Wars.
The facade clearly shows the neo futuristic tendencies of the designer. In fact in 1934, together with Filippo Maria Marinetti he published in a magazine (where both of them where employed as directors) the Manifesto futurista dell’architettura aerea (the manifesto of the Futurist aerial architecture).
This building is in concrete, and is composed by two parts: one open to the public, the other one for the employees. The first one is a semicircle around a round shaped portico. This does not have an actual roof, instead has a platform which follows the perimeter. The platform is held up by 9 external and 20 internal columns, covered in bricks meant to resemble tree bark.
In the central empty space, which is similar to an impluvium of an ancient Roman domus, there is a round fountain whose tub is covered in glass blue tiles, made in Murano (Venice), as are the lamps that decorate the structure.
In the center of the tub there is a copper statue by Napoleone Martinuzzi; all around is a travertine seat bench which give people the chance of enjoying the fresh water effect during the hot summer days.
Also the inside is full of interesting details: the floors, the walls and the ceilings are all decorated with ceramic mosaics each one of a different color according to the room. The doors and their frames (together with other elements) are in copper and in anticorodal.
The sector allocated to the offices has a much more linear shape; it ends with a vertical element which is characterized by three columns covered in travertine which once had lictorian fasces on them.
The current aspect of the post office is due to a renovation by the architect Massimo Fazzino, ended in 1997; these works have allowed it to regain many of the original features.
Piazza della Posta, 6-8









